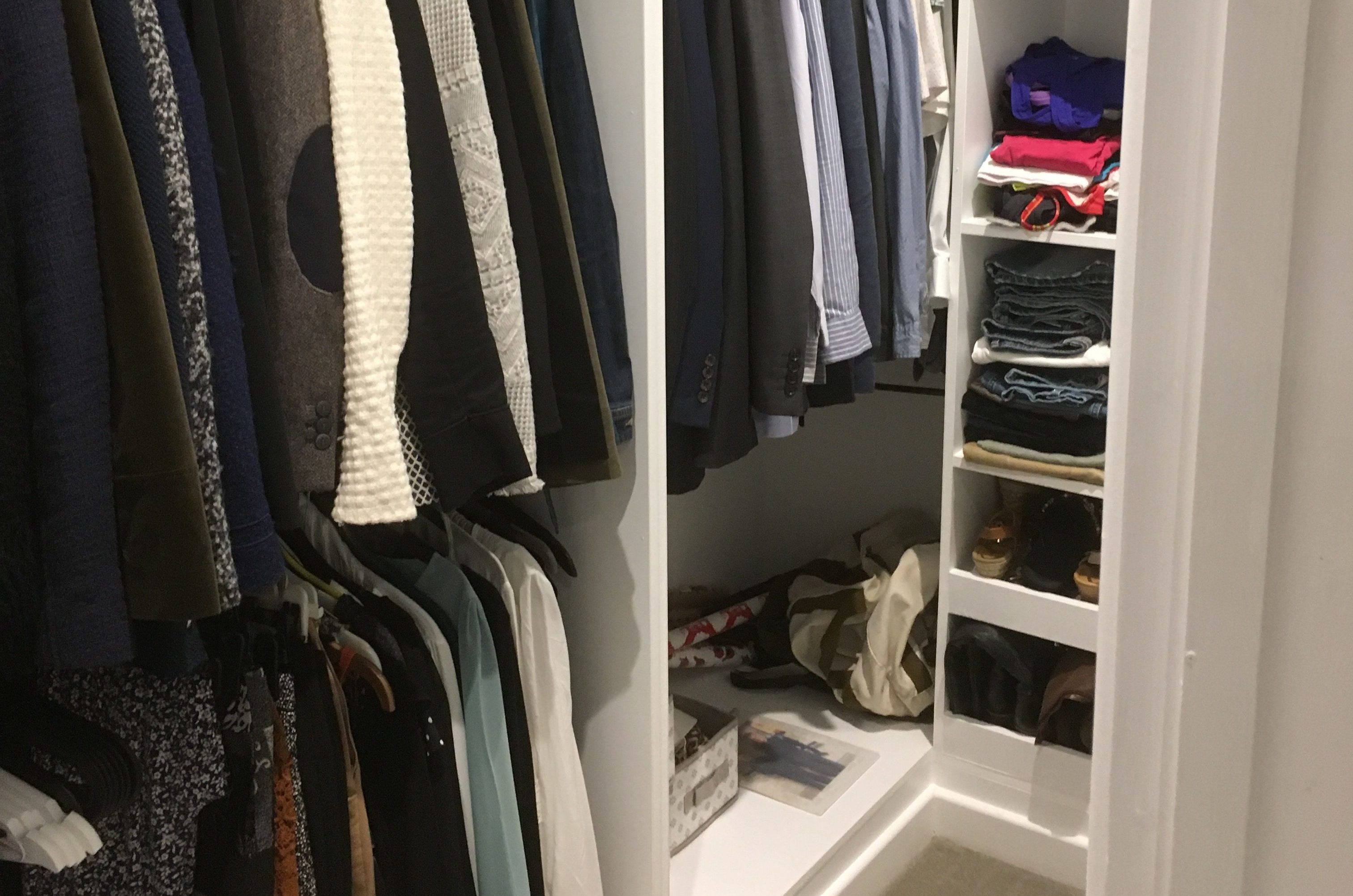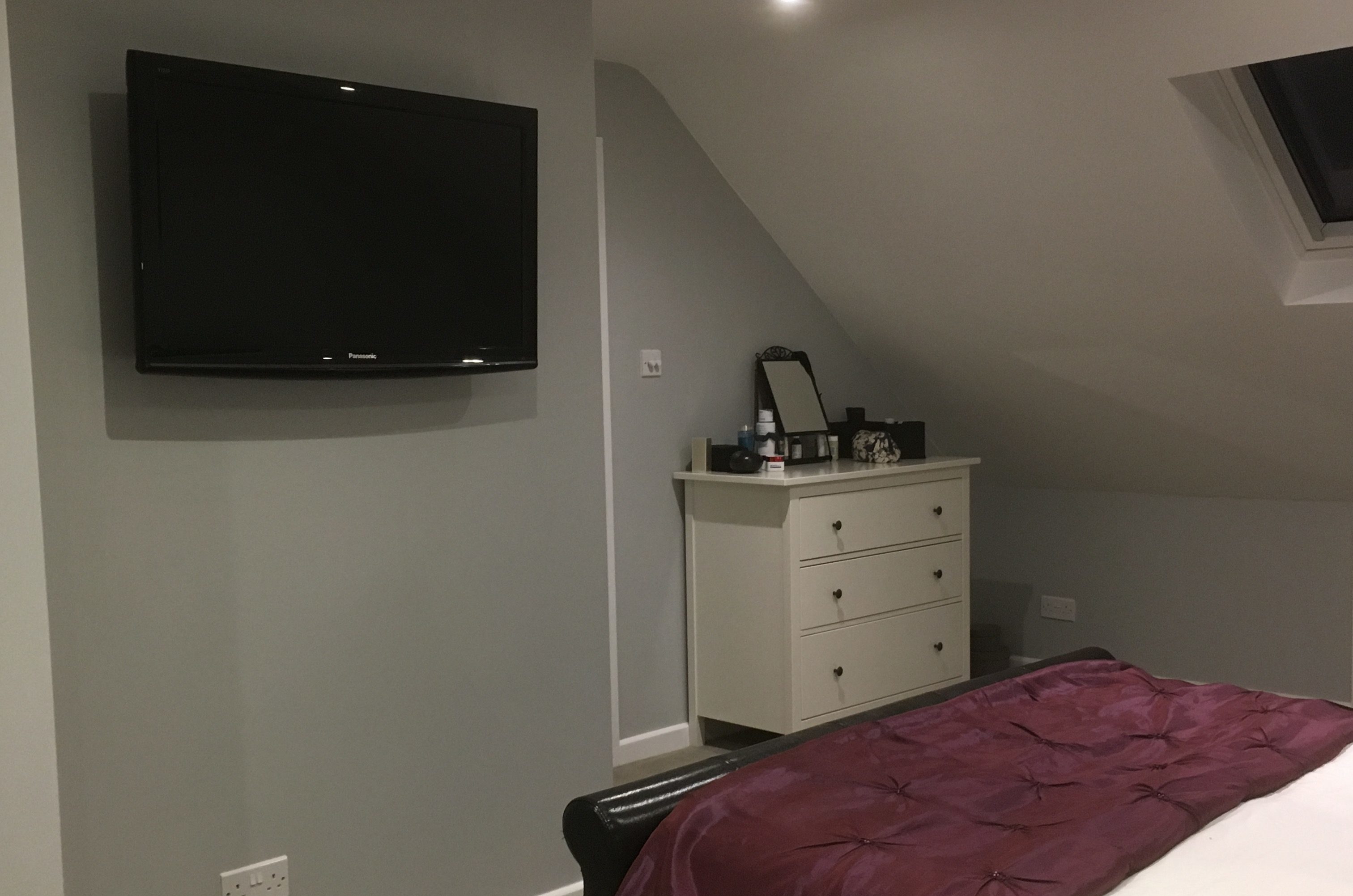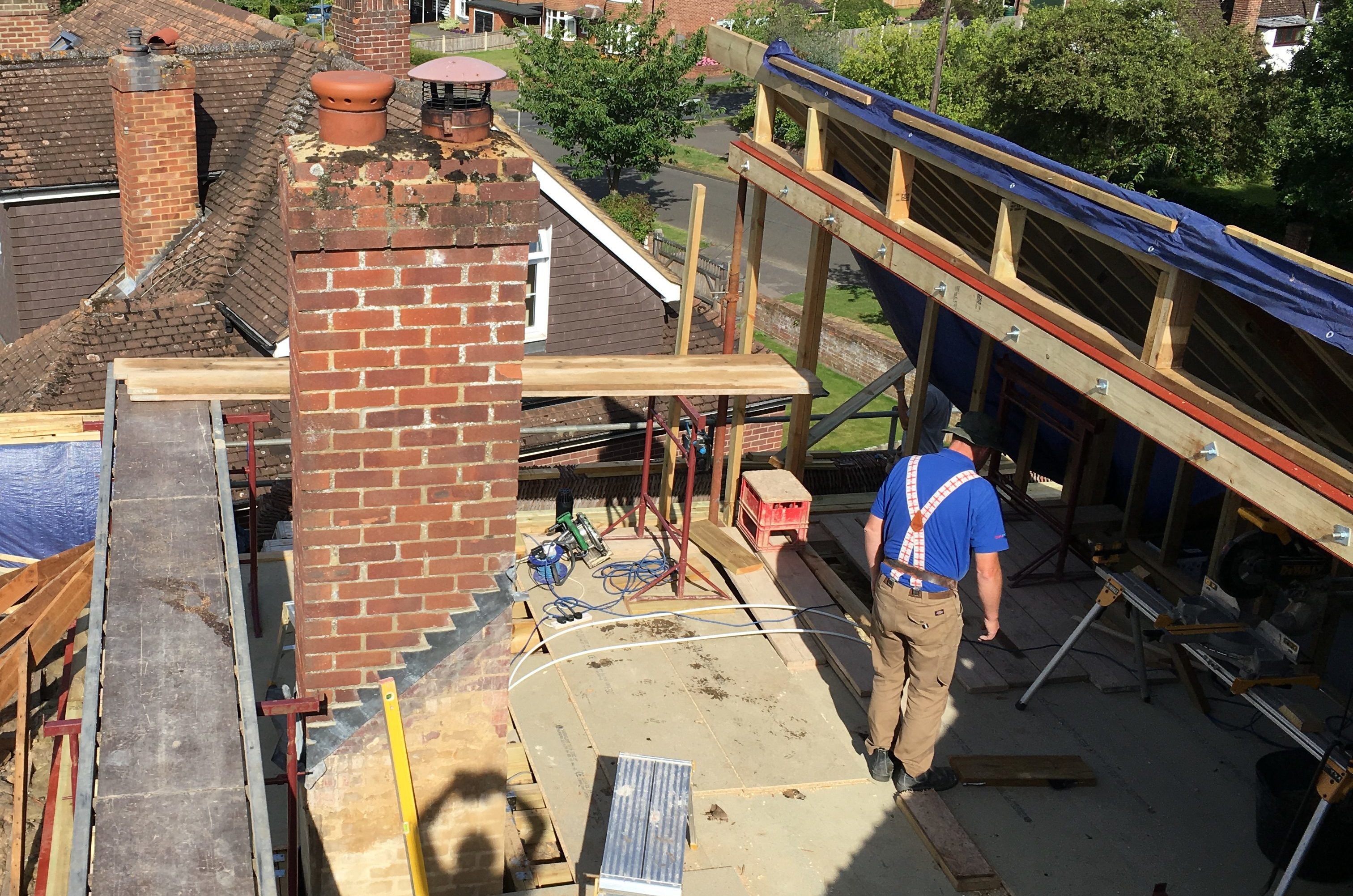What do we provide?
We offer a hassle-free loft conversion service from design to completion. From layout ideas to planning to submitting all relevant documents to local authorities, our small team can put all this into place for complete piece of mind. Preparation is key so when it comes to construction both you as a customer and us as the contractors are both working from the same page and working towards the same goal.
Benefits of a loft conversion
Many homeowners are weighing up the options between moving or improving. Creating a loft conversion in your home can release a new lease of life that you never knew could exist. It may be to create a new master bedroom with ensuite, a quiet place to escape, a playroom, a hobby room, a self-contained space for an older offspring, whatever it may be the possibilities are endless. The financial rewards are also something that attracts homeowners to consider the idea. Nationwide reported that the average 2/3-bedroom house in the UK gains 20% value by adding a loft conversion.
Am I eligible?
Roof height: The minimum height between the roof ridge (tallest part in the centre of the loft) to the top of the existing ceiling joists has to be 2.1metres in order for a loft conversion to be carried out. No planning permission is required for a loft conversion and it falls under permitted development providing it must not breach these limitations and conditions:
- No more than 40 cubic metres of additional roof space for terraced houses, or 50 cubic metres for detached and semi-detached houses. Note that this includes any previous additions made to the roof space, even if carried out by a previous owner.
- No extension further than the plane of the existing roof slope of the largest elevation fronting the road.
- No extension above the highest part of the house.
- No extension should overhang the outer face of the wall of the original house.
- No verandas, balconies or other elevated platforms.
- No materials of significantly different appearance to the existing house.
- Side-facing windows must be obscure-glazed, and any opening must be 1.7 metres above floor level.
- Apart from in the case of a hip-to-gable expansion, any extension should – where practicable – be set back at least 20 centimetres from the original eaves.






